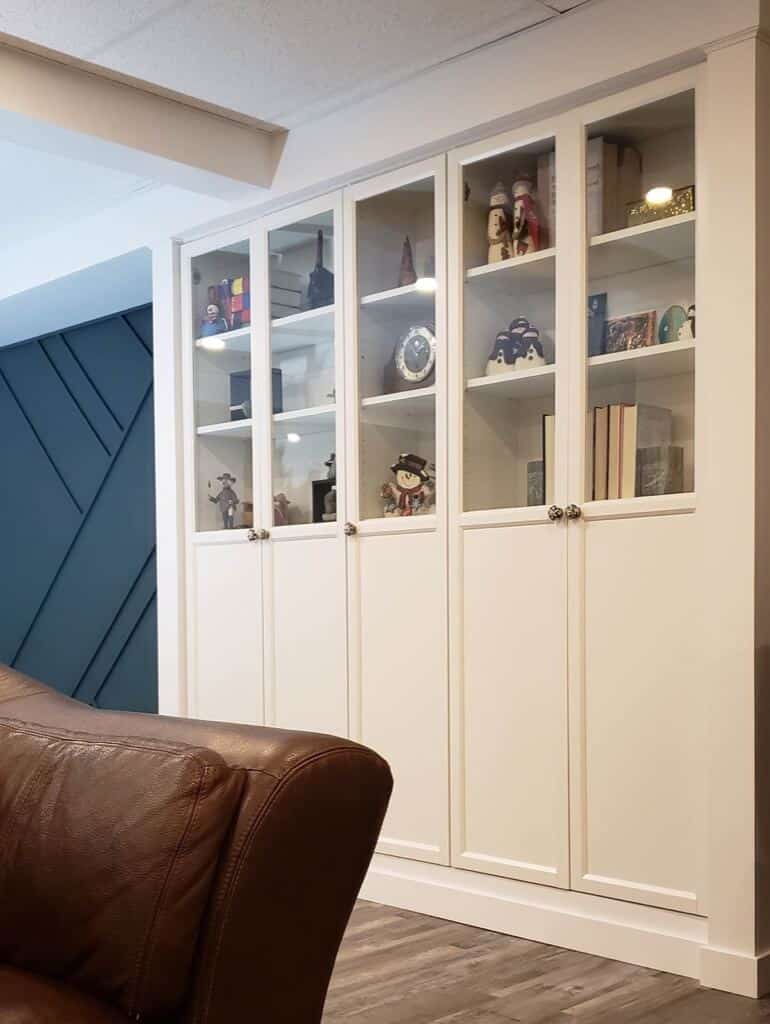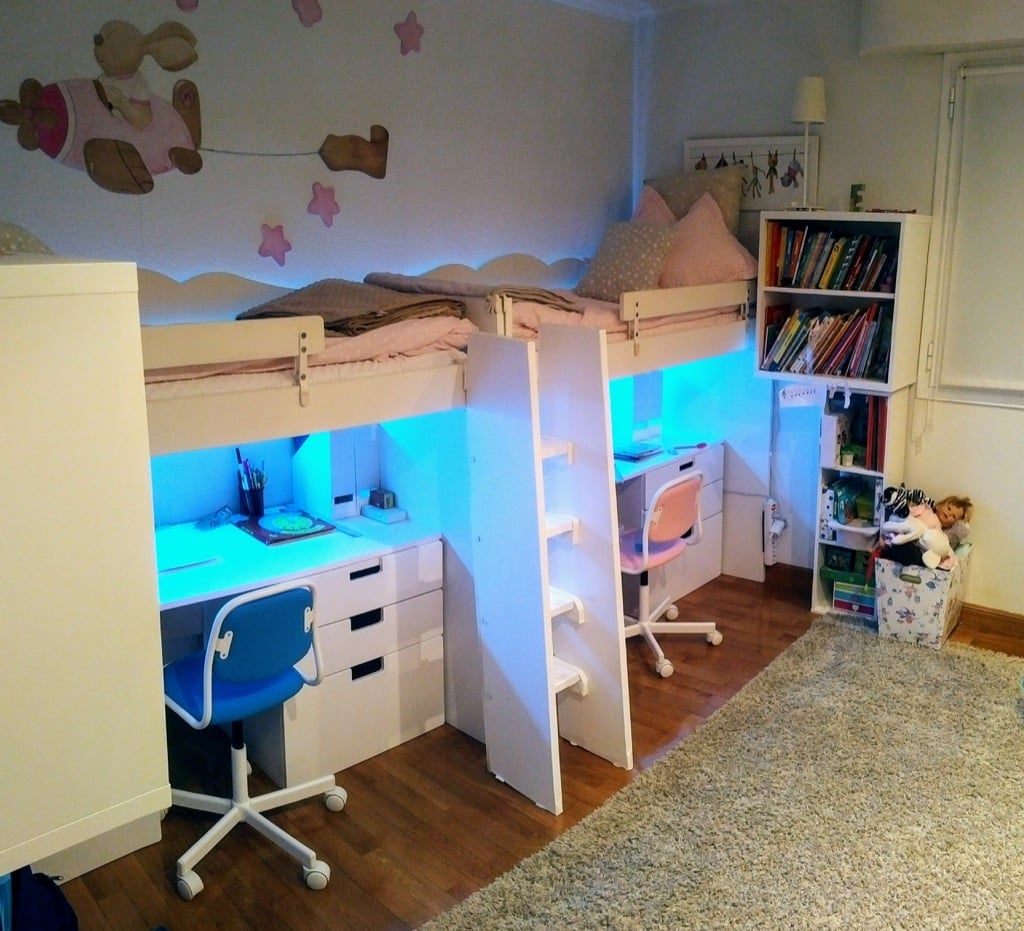A year after IKEA and Tom Dixon launched the IKEA DELAKTIG sofa, they are back again to build on the winning concept.

The first DELAKTIG was conceived as a platform from which you add other components such as backrests, coffee tables, lamps to turn it into a sofa, sectional, daybed or whatever catches your fancy. It was designed to suit smaller homes and a modular way of living.
“We spend more time in contact with our beds than with any other piece of furniture. So why not make it do more?” ~ Tom Dixon
Now, they’ve taken the same idea into the bedroom and it looks set to be a success too.

“I’m fascinated by the bed as a kind of primary unit that everybody needs. It’s essential; we spend more time in contact with our beds than with any other piece of furniture. So why not make it do more?” said Dixon in a press release.
IKEA DELAKTIG bed – modular and lightweight
The hackable double bed is made out of the same ultra lightweight 50% recycled aluminium frame as its predecessor.

Once you’ve set up the IKEA DELAKTIG bed, it can then be personalized and transformed with a series of headboards and accessories specially designed for it.
At the moment, they are offering 2 headboards which seems like an effort to please two ends of the taste spectrum. On one end, an earthy rattan headboard and on the other, a dramatic black wooden headboard.


The headboards are easily snapped-on or snapped-off, should you want to switch it out.

Besides the headboards, they’ve made side tables that slide into the bed’s aluminum frame. You can also add on reading lamps.


New covers for IKEA DELAKTIG sofa
The new IKEA DELAKTIG bed isn’t the only one getting the spotlight.
The launch will also include a new series of covers for the existing IKEA DELAKTIG sofa, including dusty pink, soft beige, and stone gray.
That’s the ensure the seating nook in your bedroom can match the moods of your headboards.

Strangely, though the IKEA DELAKTIG was meant to be hackable, I’ve yet to see anyone (who isn’t commissioned to) actually make something for it. Perhaps there are some hacks out there which I missed? If so, please do point me to them.
I hope this bed will inspire some IKEA hackers to create for it. It would be interesting to see what comes out of it.

The IKEA DELAKTIG bed is set for launch next month. As it is a customizable piece of furniture, prices will vary depending on the headboard, mattress and accessories you choose to accompany the frame. Do expect to pay $429 and upwards.
Would you buy the IKEA DELAKTIG bed?
Let us know in the comments below.
The post IKEA and Tom Dixon to launch hackable DELAKTIG bed appeared first on IKEA Hackers.
IKEA and Tom Dixon to launch hackable DELAKTIG bed published first on www.ikeahackers.net







 )
)







 The rest was all me!
The rest was all me!














