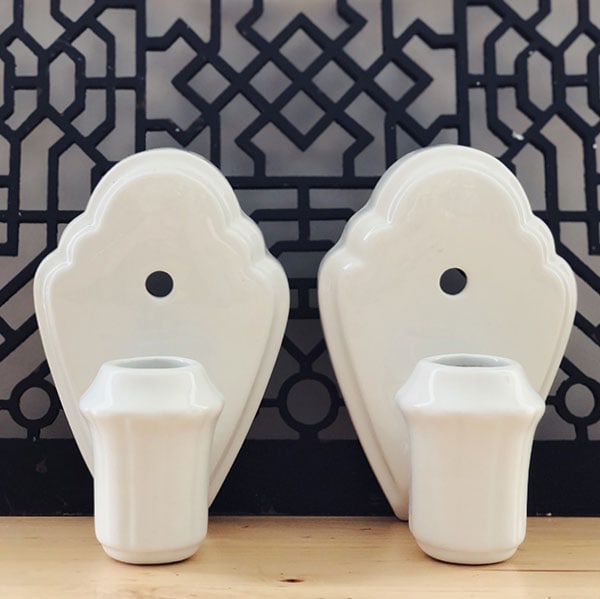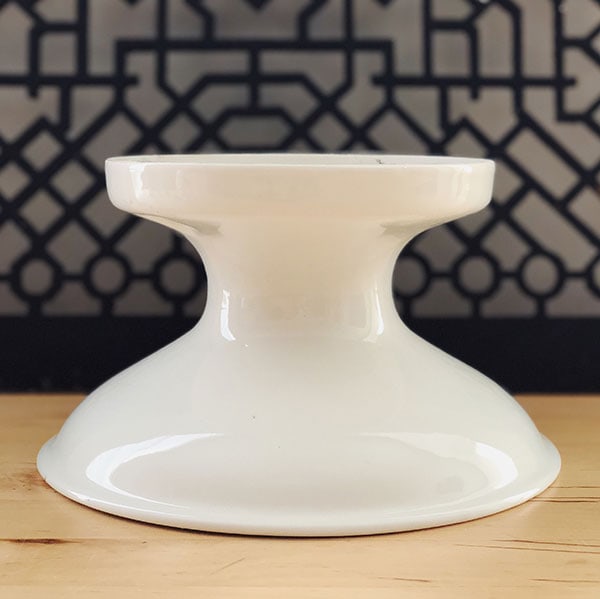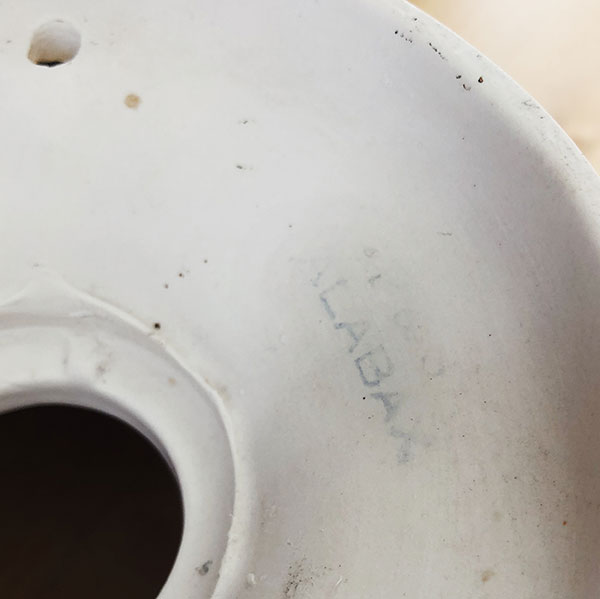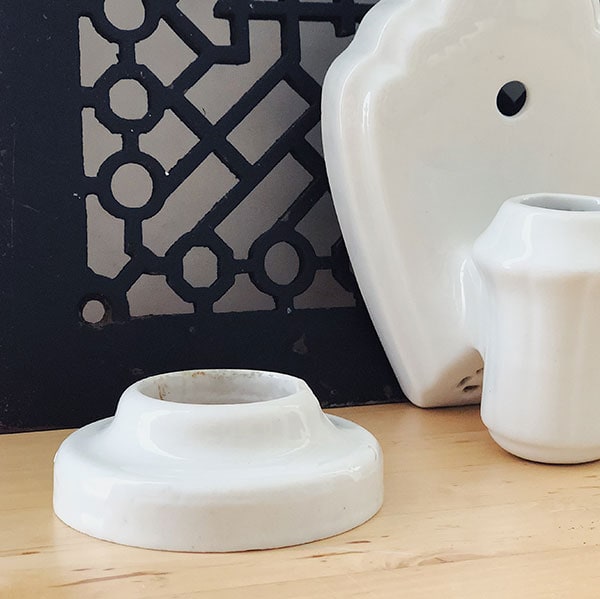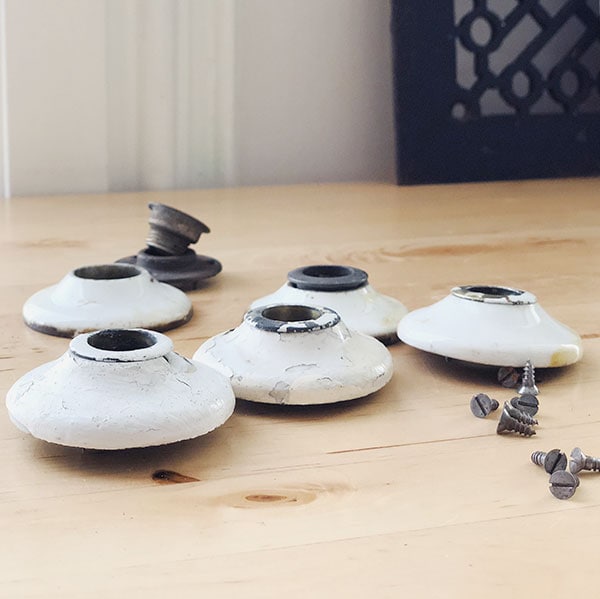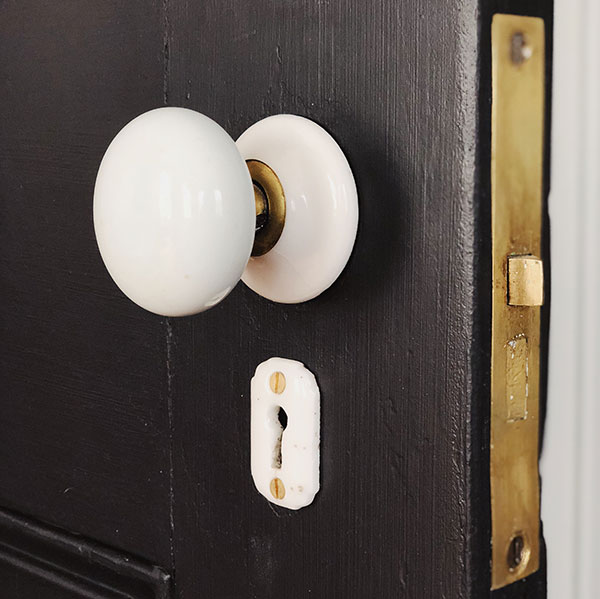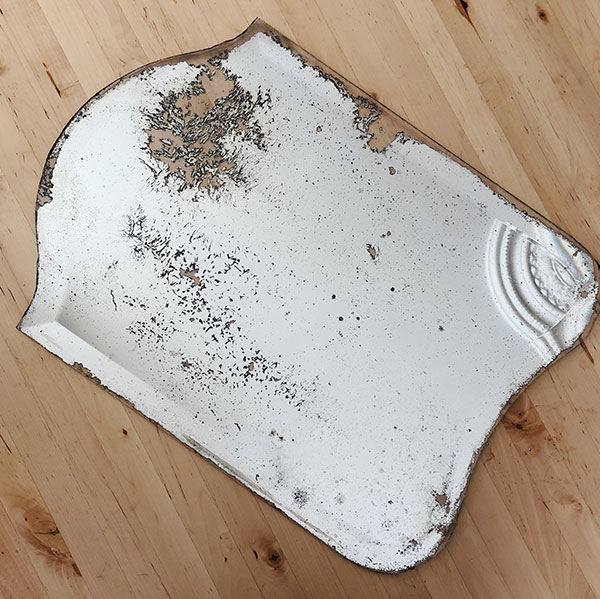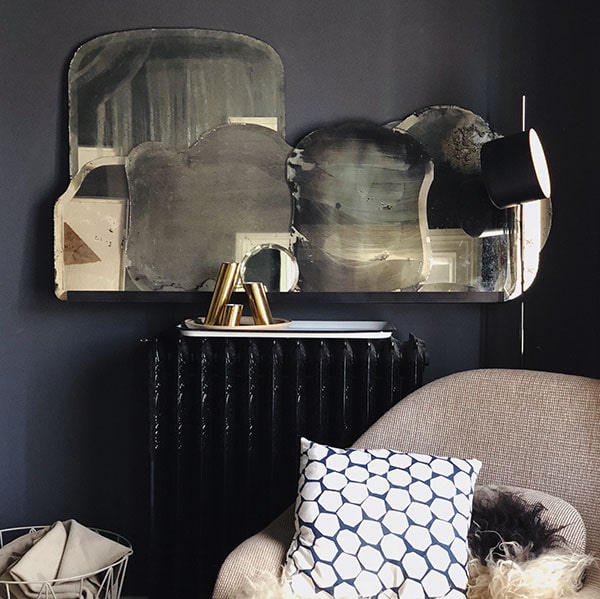I should warn you that most of the pictures (and the video!) in the post don’t really scream “rebuilding” (it’s more like “WHAT HAPPENED TO THAT HOUSE?!) but there has actually been a ton of progress at the duplex. So we thought we’d update you guys on the flurry of activity that has occurred over the past few weeks, along with some floor plan changes and some of the curveballs we’ve already been thrown.

We talked on this week’s podcast about why the duplex is giving off that bare bones vibe right about now. The short answer is: when you have to rebuild the inside of a house (because it’s full of rot, mold, termite damage, and some failing framing) and you have to rebuild the outside of the house (to make the old rotting siding and roofing actually do their jobs), this is what you’re left with:

All this demo also makes it easier and cheaper to install completely updated and safe systems – like all new electrical, plumbing, and HVAC when the time comes. So yes, it feels like a ridiculously dramatic process to witness, but at any given time you can drive by at least one of these major restorations going on in the historic downtown district of Cape Charles, because it’s actually pretty normal to take things this far back after decades of rot and moisture within the walls of an old home like this one.
If you’re wondering,”isn’t it just cheaper to knock it all down and start over?” It’s not! Pouring a foundation and framing a house are some of the biggest line items in the budget when building a new house (a friend of ours said the line item for framing her new house is 75K!), so we get to avoid those “big whopper” expenses by using what’s already there. Plus, these beach houses are in a historic district, so nobody would be allowed to come in and bulldoze something, even if they wanted to… which we like, because it preserves so much charm in this old neighborhood.

We actually went through a very similar skeleton-ization process with the pink beach house, which you can see below in a comparable stage of the project. In fact the same framing crew worked with us on both houses, and they all said the beach house was in even worse condition than the duplex (the foundation was actually sinking into the ground on one side and had to be fully rebuilt from scratch). So there’s something to be excited about dodging this time around, right? This is the rebuilt portion of the beach house from about a year ago:

One reason the duplex demo looks more dramatic is that the roof had to be completely removed. At the pink beach house we just reshingled the existing roof (while keeping the original roof framing), but at the duplex we got approval from the historic review board to slightly increase the roof’s pitch to help it shed water better (we knew it would be a good choice in the long run since the existing roof was really faulty & leaked due to such a slight pitch). But that choice did mean that we had to take off the whole top of the house so the roof could be reframed.
After posting some photos of this on Instagram we learned the house was built using “balloon framing,” which means the exterior studs go all the way up from the foundation to the roof. Most wood isn’t sold this long anymore, which is why modern houses are built one level at a time, each story resting on a separate platform for each floor. Google tells me that balloon framing was a popular technique in houses built between 1880 and 1930, and we’re told this one is from right around 1920.

The photo above was taken right before the windows were removed. Don’t worry – we’re preserving the original diamond grills in those center windows along with those cool old corbels under the roofline that you see in the before photo below – but many of the other windows were just junky broken vinyl ones that weren’t original, so they’ll get replaced with some nicer windows that actually work and are energy efficient (just like we did at the pink beach house).

One unlucky surprise during demo was learning that we’d have to strip back the porch a lot more than we expected. The framing itself turned out to be more unstable than we anticipated, so it will need to be completely rebuilt. Cha-ching!
BUT… the foundation was in better shape than we expected, needing hardly any work at all (we had allocated around $3K to reinforcing it, just in case). So we were able to move our “foundation repair” money over to the “whoops the porch is busted” fund, and the budget basically balanced itself. It was a lucky break, which doesn’t happen often in these types of renovation, so we’re relishing the moment while it lasts!

The duplex sadly has fewer original details that we can save & restore than the beach house did. Aside from those original diamond grills in the middle upstairs windows and those cool old corbels under the roof that we mentioned saving, there’s not any old stained glass or a back staircase like we got to keep at the beach house. Many years of being a rental were not kind to this place, so almost everything had already been replaced (like the broken vinyl windows) and there was a lot of “covering” going on, like sheet vinyl flooring and wood paneling that was used to hide damage and moisture in the walls and floors.

Luckily, we should have no trouble saving the original hardwood floors that at some point had been vinyl-stick-tiled and carpeted over. I can’t express to you how sticky this bedroom’s floor was from the leftover vinyl tile residue when we bought the house last fall. Sherry literally lost her flip flops while walking on it.

And speaking of the hardwoods, that’s another hugely expensive line item we get to dodge by working with the original materials. Refinishing the hardwood floors that we have upstairs and downstairs (yay!) is so much cheaper than buying all new floors.
We also got questions about how you protect original hardwood flooring when a house is all gutted and open to the elements. The answer is kind of strange and sounds completely counter-intuitive, but you actually just leave them open. They might get a little wet over the few days they’re exposed, but then the sun comes out and they dry out. Tarping them could actually cause more damage by trapping moisture in, so this is actually pretty standard procedure in this area.

Our floors at the pink beach house were exposed (aka, not tarped during demo) and once they were all sanded and sealed they ended up looking so beautiful. We also restored these old doors in the pink house, which turned out really well too:

So here’s hoping these duplex floors clean up just as nicely.

The photo above is the living room on the left side of the duplex as we first saw it (remember, they’re identical on each side – just mirrored) and below is that same space after the interior was demo’d.

This is the same space as it looks right now. All of those diagonal boards are just temporary supports to keep the walls in place while they work on getting the roof back on and the interior re-framed to shore everything up again. The back left corner needs a ton of new framing to make it safe, so we’re really happy that we stripped things back enough to find those danger zones and remedy them. But yeah, it kind of looks like a game of Pick-Up Sticks right now.

Of course, the really dramatic view was from the second floor, since it was just open to the sky before the roof framing went back up. Call me a nerd, but I could not get over how cool it looked up there. It’s like a giant just came and lifted the roof off!

But back to the less exciting stuff. The curveballs!
In taking off the old siding, it confirmed some problem areas that we knew about and uncovered a few more. We already knew the back side of the house was poorly constructed, with the studs placed FACING THE WRONG WAY. This was originally a side porch that later was (poorly) enclosed and turned into an odd little galley kitchen (we’re turning it into a laundry room/mudroom area).

We even Boomeranged our contractor, Sean, showing us how little effort it took to shake the whole thing. I mean, could he look more chill about it? And one-handed, no less!

So all of that will get some new framing to make it super secure. You know, so a person can no longer shake it with one arm.
The other curveballs are less interesting – some sagging in one corner on the second floor (it just needed some better framing – thankfully wasn’t a foundation issue) and some interior flooring that needed to be reframed. Actually, you can see that in the GIF above. See how the floor almost looks like it’s two layers thick? Well, it is. Someone built an interior floor on top of an old porch floor, using some 2 x 4″ boards to raise the floor up to be level with the rest of the house. So we’re stripping things down to the floor joists and raising the floor the right way – so it’s all level and not some double-floor contraption that shakes and shifts underfoot.
Most of the photos above were actually from two weeks ago when we made our first trip back after spring break. We went again last week and, surprise, the roof is already back up! Well, it still needs to be shingled, but the framing and plywood cover for it is all done. I’m gonna miss having all that natural light up there. ;)

The thing you can’t really tell from that picture is that Sean, our contractor, had also started mapping out our new upstairs floor plan. We showed you our plans for improving the layout last month, but we also planned to walk everything in person before finalizing anything. The three of us walked the house together and made a few tweaks, which Sherry outlines in the video below (sorry it’s vertical – she originally planned to put it on InstaStories but it ended up being too long). You can also watch it here on YouTube. Note: if you’re viewing this in a feed reader, you may have to click through to the original post to see the video.
As Sherry mentioned in the video, I’m including the rough floor plan so you can see the areas she’s describing. And you can read more about it here, including how it differs from the original floor plan.

Oh and we also made some shifts in the laundry room / mudroom, but didn’t capture that on video. Maybe we can render that for you guys in a future post or another walk-through soon. We’re headed back again this weekend, so feel free to check in on Instagram (Sherry loves to share quick updates while we’re there on InstaStories). We’re entering a weird phase of the renovation where the updates are less visually dramatic (oooh, those new support beams are so pretty!) so I’ll leave you with one more before and after to scratch my itch for big changes. Here was the left side when we bought it last fall:

And here it is a couple of weeks ago. Gulp. But it’s an exciting gulp. It can only get better from here, folks.

And on the bright side – all three of the satellite dishes are finally gone! Hasta la vista, baby.
P.S. To read more about how we bought this duplex, what our plans are for it, and to see some other video walk-throughs, you can always click into our duplex category for every post we’ve ever written about it.
The post Let The Duplex Rebuilding Begin! appeared first on Young House Love.
Let The Duplex Rebuilding Begin! published first on
www.younghouselove.com










































